Universal Design & Home Modifications to Help You Age in Place Safely
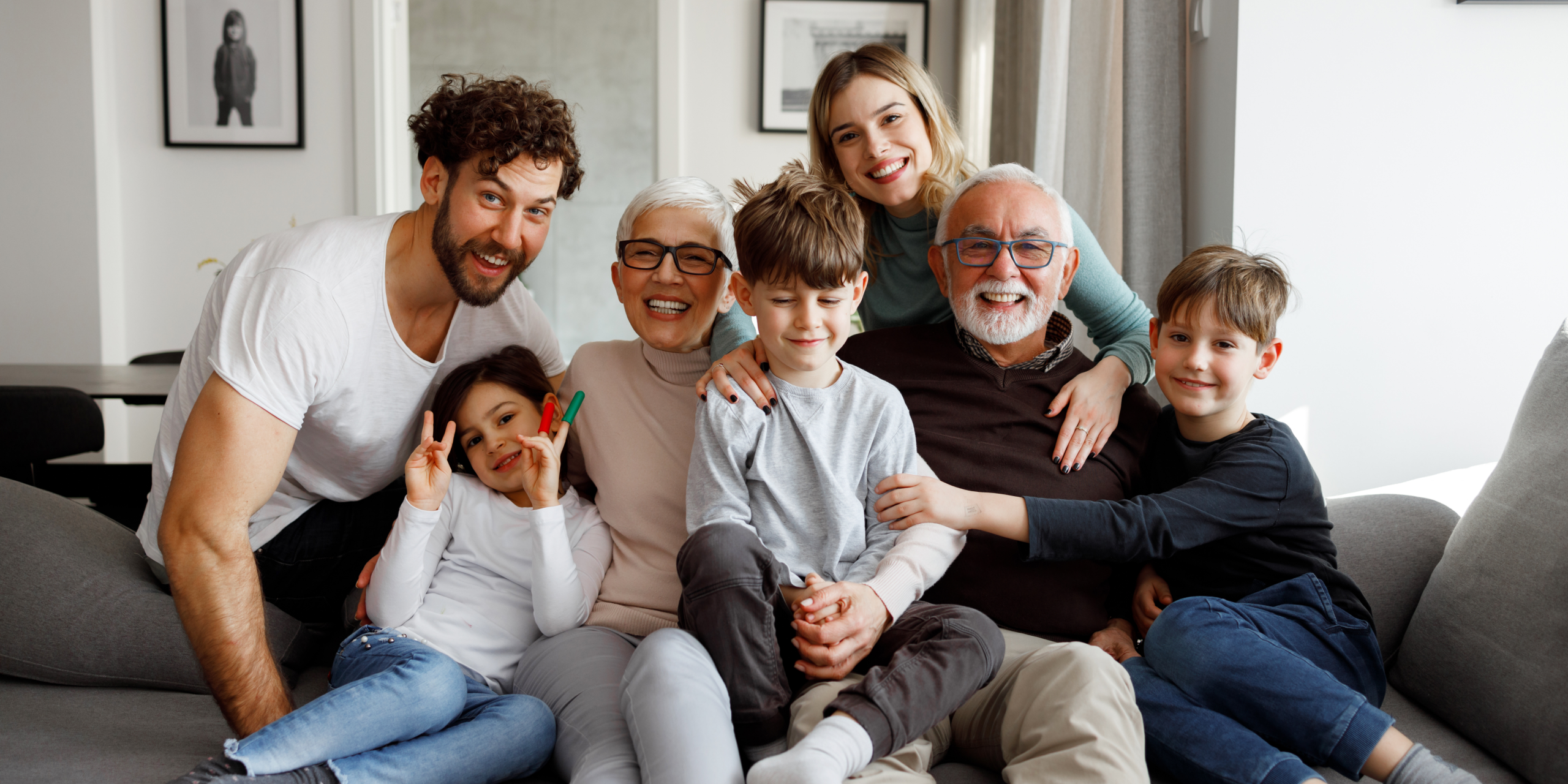
The COVID-19 pandemic has caused the rise of multi-generational homes in Canada. Two trends that hugely contributed to this are:
- 13% of younger adults aged 18 to 24 years of age moved back in with their parents or immediate family and 3% were thinking of making the move- mainly due to economic reasons, while some young professionals wanted a ‘safer’ and bigger space to do their remote work from, or some just wanted to be closer to family during the pandemic (data as of July 2020)
- Adult children asked their parents to move in with them, for help with childcare as daycare centers closed, or to address social isolation and health issues with their elderly parents
Provinces such as British Columbia, Ontario and Quebec saw the most movement of people, with British Columbia having the biggest number of younger adults who relocated back to their parents’ house.
But do you know that even before the pandemic started, Canada’s Federal Census revealed back in 2016 that multi-generational homes were the fastest-growing household category in Canada? Households with at least three generations living under one roof increased by more than 37% between 2001 and 2016.
Multi-generational households are most prevalent in Vancouver and Toronto, where the real estate market is characterized by limited supply and high prices.
Are multi-generational homes here to stay, even after the pandemic? Many experts think so.
A survey by the Angus Reid Institute revealed that the COVID-19 pandemic has created distrust for Canadian long-term care homes, with 44% of the respondents saying that they ‘dread’ the prospect of themselves or their loved ones living in a long-term care facility and 47% saying that they will do everything to keep themselves or their family members out of long-term care.
72% of respondents believe that Canada should invest more in homecare. With aging-in-place seen as the more attractive but more pricey alternative, multi-generational households would likely increase in number, to make the costs attainable to more families.
Universal design for homes
“Universal design is the design and composition of an environment so that it can be accessed, understood and used to the greatest extent possible by all people regardless of their age, size, ability or disability. An environment (or any building, product, or service in that environment) should be designed to meet the needs of all people who wish to use it.” (universaldesign.ie)
Making the home safe, comfortable and accessible for family members of diverse age groups and abilities means incorporating universal design principles to your home design or remodeling.
The Center of Universal Design at North Carolina State established seven principles of universal design, to guide the design process of any product, service or space.
- Equitable use– useful and marketable to everyone
- Flexibility in use– can meet a wide variety of preferences and abilities
- Simple and intuitive– easy to understand and use
- Perceptible information– design allows necessary information to be communicated effectively to the user, regardless of the user’s sensory abilities
- Tolerance for error– reduced safety hazards and negative consequences for accidental or wrong usage
- Low physical effort– can be used comfortably with minimal physical effort from the user
- Size and space for approach and use– can be used regardless of the user’s body size, posture or mobility level

Universal design aims to serve the broadest and most diverse range of users possible, rather than addressing individual or specific accessibility or inclusion needs.
Whether it’s the vulnerable older population or small kids, universal design suits everyone, without the need for functional changes- making a multi-generational home safe and accessible for everyone in it.
Don’t let universal design intimidate you. It is actually easy to apply via practical modifications around your home.
- Entrances and doorways
Have you noticed? Door knobs only exist in older buildings and homes in Vancouver- because the city’s amended building code banned door knobs in March 2014.
The standard round door knobs are hard to turn for kids and the elderly, or even for a younger adult with a child or many items in his arms.
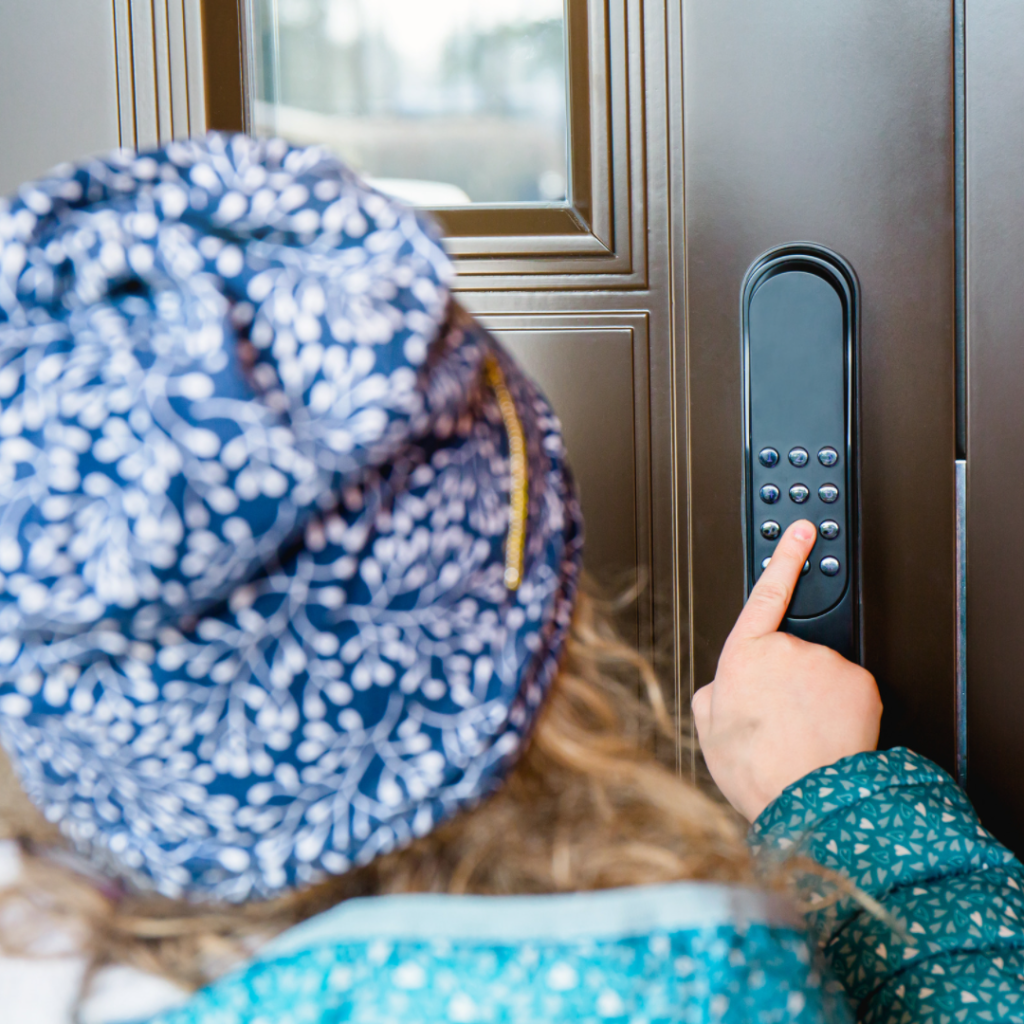
Some door entry and alarm systems can be integrated with an app so you can receive alerts when any family member exits or enters the home. In the absence of a digital app, you can place a warning bell on the door, so people will be alerted whenever someone comes in and goes out (such as an older adult with dementia or a young child).
To create easier access for everyone, the ruling states that lever door handles should be used, instead of door knobs. Handles, latches, pulls and locks should be placed within 34 inches (865mm) to 48 inches (1220mm) above the floor or ground.
Since navigating the traditional key latch may be challenging to those with dexterity issues, universal design recommends the use of keyless entry systems, such as a digital code keypad or access that is synced to a smartphone.
For easier navigation of wheelchairs, walkers and strollers, doorway or entry openings should provide a clear width of 32 inches (815mm) minimum. A no-step entry is best for accessibility. But in case this is not possible, ramps must be installed on exterior stairs / steps. Take it a step further by installing sturdy handrails on one or both sides of the ramp and porch steps.
- Bathrooms
It’s been said again and again, the majority of accidents and falls inside the home occur in the bathroom.
The bathroom is the area that you should pay special attention to, especially since people are usually alone inside this room.
▢ Accessible shower / bath
Convert an existing tub into a walk-in shower or bath by having a tub cut done, as the risk of falling while stepping over the high wall of a bathtub is high- not just for seniors but also for kids. Make sure that the tub cut features an anti-skid step.
In case a tub cut is not feasible for you, you may use a transfer bench instead. This allows users to enter the bathtub by lowering themselves gently from a sitting position, rather than having to step over the high wall of the tub.
A completely barrier-free entry to a walk-in shower is best for individuals with limited balance and movement, as even a low step might be hard to navigate for some. Shower glass enclosures can also lead to accidents and might consume the space, making entry to the shower less accessible.
A handheld shower offers more flexibility, and can be used efficiently whether the person is standing up or sitting down during a shower. Things to check before purchasing a handheld shower: length of the hose, the weight of the shower head, and the ease of use. Make sure to place your shower head holder at a height that is easily accessible to everyone.
Add a shower seat or bath chair to provide a secure spot to sit for older adults with mobility problems, individuals with disabilities or injuries, or even younger kids.
▢ Grab bars
Universal design lists grab bars as a must for a safe and accessible bathroom.
Grab bars come in all styles and sizes, so it’s easy to find models that will suit your bathroom.
Where should grab bars be installed?
On the bathtub area, the best placements for the grab bars are:
▢ Vertically on the bath entrance- the area where people stand to step into the bath
▢ Horizontally on the side walls
▢ Beside the faucet handles
According to the Americans with Disabilities Act (ADA) standards, grab bars in the shower areas should be placed 33 to 36 inches from the floor.
On the toilet area, grab bars or support rails must also be placed beside the toilet area to support the transition from sitting to standing and vice versa.
▢ In case there are walls on one or both sides of the toilet, grab bars can be installed there (we recommend both sides for extra safety).
▢ In the absence of walls, installing toilet safety rails on both sides of the toilet is a good idea. Look for one that you can lift up when not in use to save space.
▢ Another option would be a vertical support pole, which is perfect for smaller spaces or if you do not want to install more permanent fixtures on your bathrooms.
▢ Big handles and simple controls
Replace traditional faucet and shower knobs with blade or lever handles, or go contactless with motion control. The handle should be placed around 28 inches from the floor in a bathtub, while it should be around 48 inches for a standing shower.
Getting the right water temperature can be quite a challenge- And when people use the handles and controls incorrectly, this can lead to burns and scalds. Consider installing an anti-scald temperature controller in the showers and sinks, and make temperature controls easy to navigate.
▢ Toilet safety
There are 3 main things to look at to evaluate the safety of your toilet: height, clearance and space.
▢ Height– the upper part of the toilet seat should be between 17 to 19 inches above the floor. Opt for a raised toilet seat, if necessary.
▢ Clearance– there should be a minimum of 9-inch clearance from the floor to the bottom of the toilet bowl.
▢ Space– a minimum of 60 inches radius for turning in a wheelchair or walker should be provided.
Consider automatic flushing mechanisms for the toilet for convenience and safety.
▢ Non-slip flooring

In choosing your flooring materials, make sure to choose the slip-resistant option that is certified by ADA.
For tiled surfaces, the best slip-resistant materials are ceramic and porcelain, which are resistant to moisture; and stone, which should be sealed before use. Get tiles with a textured surface, matte finish, sand glaze or those with more grout lines to provide better ‘grip’.
Other kinds of flooring recommended for the bathroom are vinyl flooring (preferably patterned for texture and roughness), and rubber-backed mats to keep the feet dry after a shower or bath.
Walkers or even the tip of the footwear can accidentally catch the edge of a mat (and this in turn, can lead to a scary fall), and some mats are prone to become slippery when wet- so it is better to remove mats from your bathroom.
▢ Sink, counters and other fixtures
Lower one sink and eliminate the cabinet underneath, to ensure that it is usable by kids or someone in a wheelchair.
Sinks, and countertops should have a clearance of 27 inches from the floor to ensure that wheelchair users have enough space to navigate and their knees will not bump into pipes or other surfaces.
Countertops and fixtures with curved edges and contrasting edge color are recommended for safety.
▢ Access and lock
Same as in the main door, use lever handles instead of door knobs for easier access. Door knobs are especially hard to turn when they are wet or when the hands are damp.
Pocket doors or sliding doors that are easy to open and close are also good options, especially since they can provide a wider door opening.
The doorway should provide a minimum of a 32-inch opening.
Opt for locks that can be opened from the outside, and keep keys within reach at all times.
- Kitchen

Lower the stove, burner or cooking equipment so that shorter people or those in wheelchairs can comfortably reach them.
Other appliances like refrigerators and dishwashers, as well as shelves and cabinets, can be put within reach so they can be operated easily and safely.
- Flooring
There are five factors to consider when choosing a flooring material for your home:
▢ Slip-resistance
▢ Ease of travel- check if people with a walker, wheelchair or cane can easily walk on the flooring with minimal risk of tripping
▢ Cleaning and maintenance
▢ Comfort
▢ Cushion
The best non-slip following options are:
▢ Luxury vinyl- easy to clean, has better texture and more aesthetically pleasing compared to the plastic look and feel of regular vinyl.
▢ Carpet- a carpet provides cushion from falls, and feels more comfortable for the bare feet. However, carpets can accumulate dust and are harder to clean.
▢ Ceramic and porcelain- make sure to get the slip-resistant option certified by ADA from trustworthy suppliers. These materials look more elegant and are easy to clean, but are hard and cold to the touch.
▢ Linoleum- this has made a comeback in recent years, as many homeowners like the fact that it is made of natural, plant-based materials. It is slip-resistant, easy to clean, and water and stain resistant- However, it can be more expensive than other options.
Fix gaps or uneven surfaces on your flooring; and place threshold ramps or ramp / transition strips when there is difference in floor height between two rooms.
Remove clutter or other objects that might cause others to trip and fall.
- Height
Apart from those mentioned above, check also that wall switches and receptacles are within reach of individuals in wheelchairs.
It’s a good idea to mix up furniture to be sure that there’s something that is easily accessible to everyone.
- Lighting
Vision usually gets worse as you get older- you might find yourself having a hard time focusing on objects up close, as the lenses of your eyes thicken and start to lose flexibility.
It is therefore important to provide sufficient lighting in your home, for people of all visual abilities.
Here are some ways you can incorporate universal design into your home lighting:
▢ Higher level and variable lighting- allow users to determine the level they’re comfortable with for their space by using variable (dimmable) lights.
▢ Natural light- daylight helps with the circadian cycles, improving sleep and alertness routines, provides Vitamin D and energy, and aids with basic visual acuity.
▢ Eliminate glare- this can be done manually, via blinds, curtains or shades, but automated shades can be friendlier for everyone of all kinds of abilities.
▢ Simple and intuitive controls- make controls as simple and visible as possible, to allow end users to easily control the lighting levels for their space.
Apart from the overhead room lights, consider adding lights on table and countertops, inside cabinets and shelves, and anywhere else where extra illumination can benefit users. Motion sensor lights are especially helpful in the bathroom or hallways- place them in areas that people might access for night time bathroom use.
- Support
Grab bars and poles are not just useful in the bathroom, but in any area in the home where there might be safety hazards or challenges for people with limited mobility, such as above the stairways, long hallways, areas with uneven flooring or steps, exterior and interior doorways (they provide support as people open the door with one hand), areas where senior family members might need to transition from standing to sitting or lying down and vice versa, and all areas that are prone to get wet, such as the kitchen, balcony, porch and garage.
Make sure that you have ADA-compliant handrails on all staircases, no matter how limited the steps are. The diameter of the handrail should be easy to hold in a power grip, to ensure adequate support.
- Assistive technology

With the plethora of technology available now, it comes as no surprise that assistive technology can help keep our family members and homes safe.
Medical alert systems in the form of a wearable device or mobile app can send an alarm to assigned contacts, if a fall or an emergency occurs. Some come with a two-way speaker function wherein the wearer and emergency contact can instantly communicate, while some may be connected to a warning bell that will sound when a trigger is received.
Digital entry systems can function not just to keep unauthorized people out of your home, but also help monitor and prevent the exit of family members, such as kids or the elderly with dementia.
Amazon Echo, Google Home, and Alexa can be connected to the smart tv, lights, home lock, dishwasher, vacuum, washing machine, and other smart appliances, to assist with controls and access.
Most assistive devices are affordable and can be constantly upgraded to expand their functionality.
Universal design matters. Not only for people with disabilities, but for everyone who uses the same space. An accessible, usable and convenient space benefits everyone, especially in making the environment more inclusive and safer for all. This helps everyone become independent, and saves time, effort and ensures peace of mind for all.
Have you checked your home lately for safety hazards? Have you reviewed all areas for accessibility and convenience for everyone?
It’s never too late or too early to incorporate universal design into your home. Let this be your guide and we would love to know how you transform your home. Let us know in the comments below!
Home2stay has over a decade of expertise in accessibility and universal design. Join us in our mission of building safe and inclusive homes and spaces in the British Columbia region. If you need help in improving your space, please feel free to give us a call. We’re always happy to help!

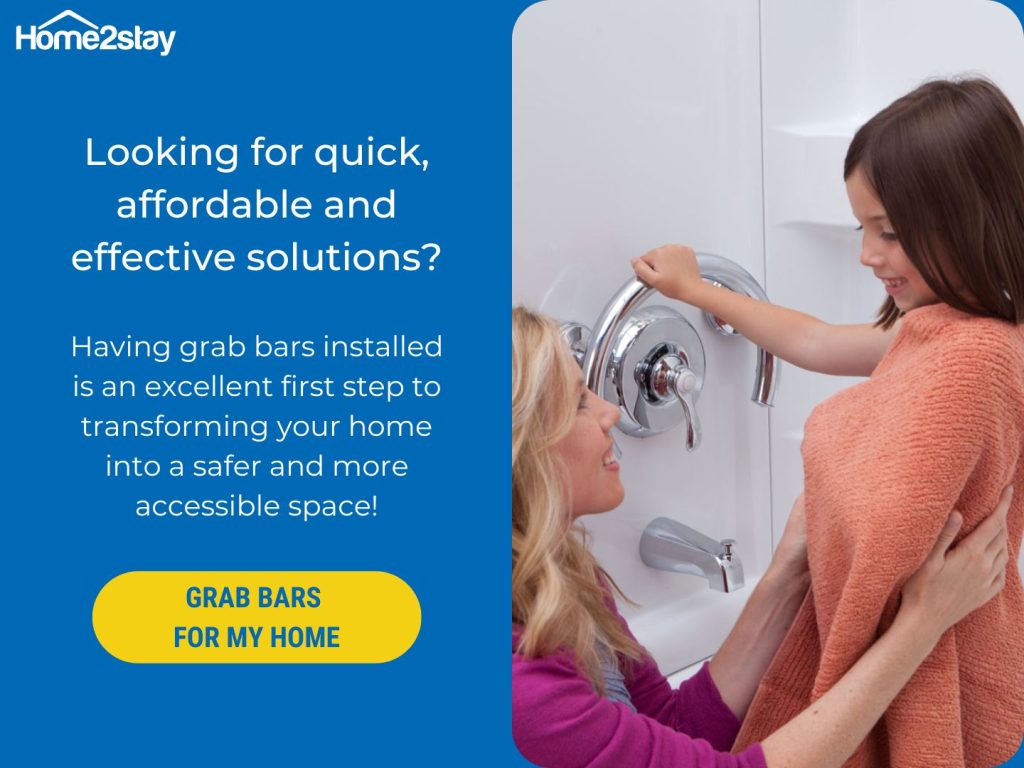
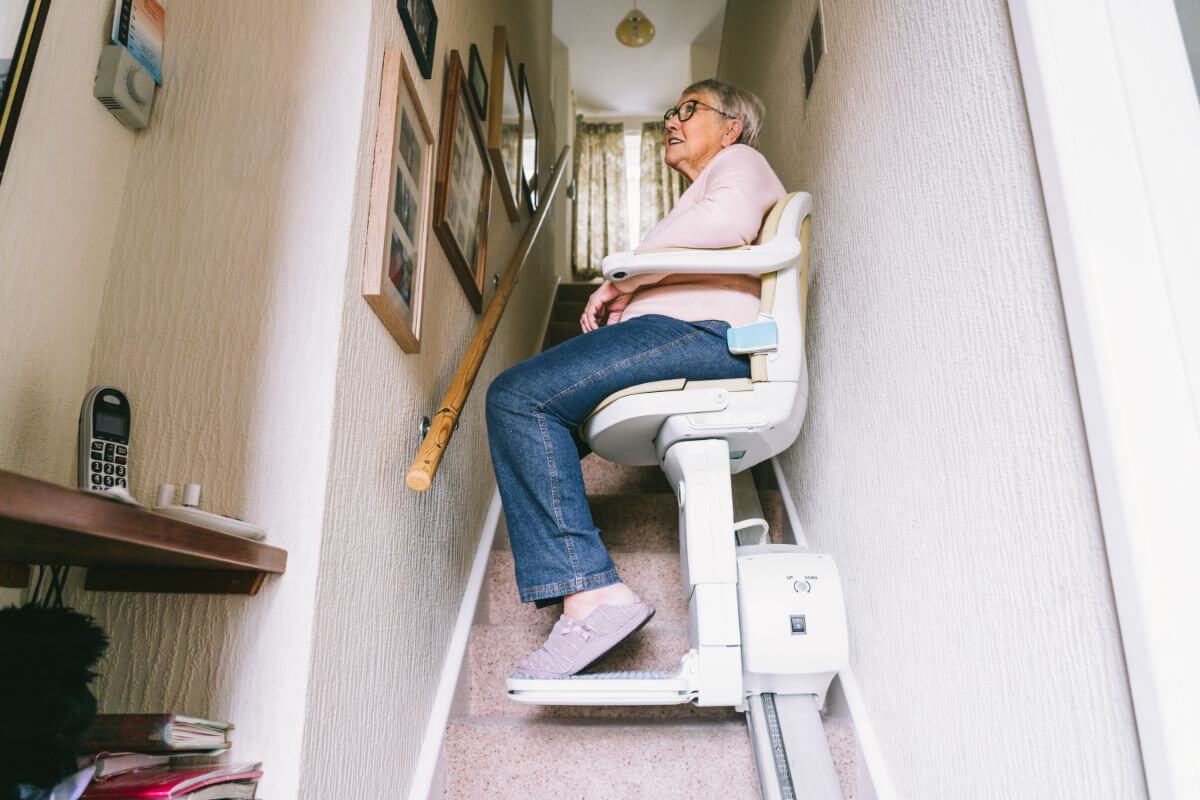

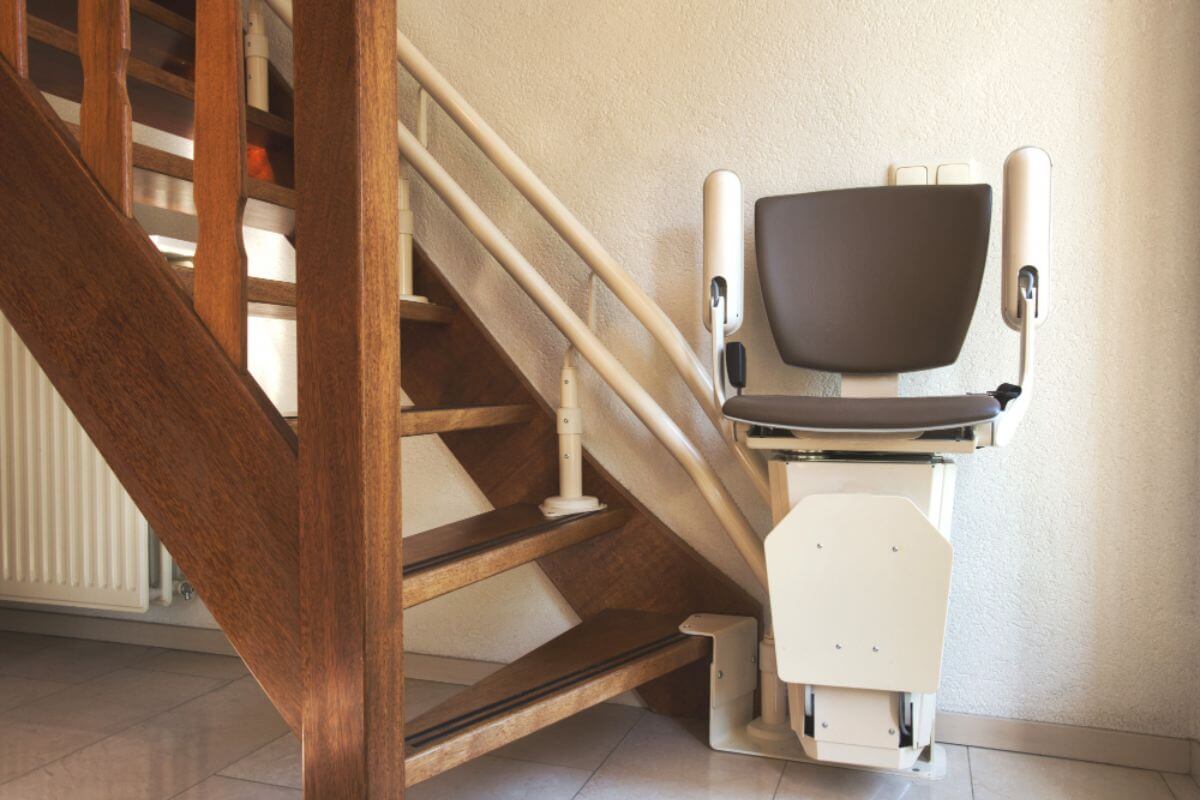

Leave a Comment
We'd Love to Hear Your Thoughts Got something to say? We're all ears! Leave your comments below and let us know what you think. Your feedback helps us improve and serve you better. Can't wait to hear from you!